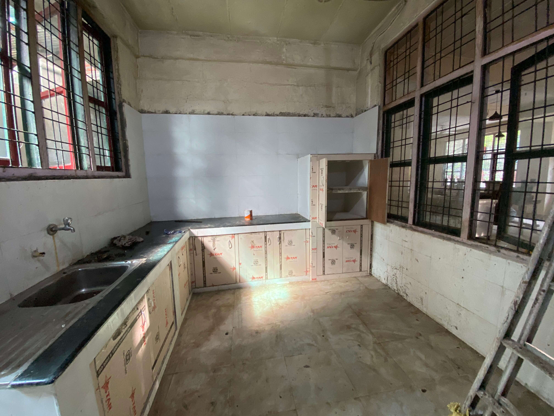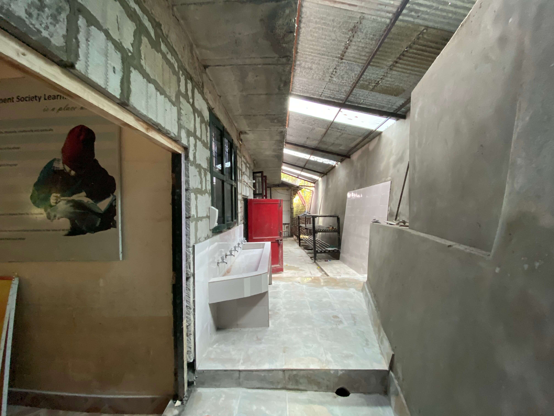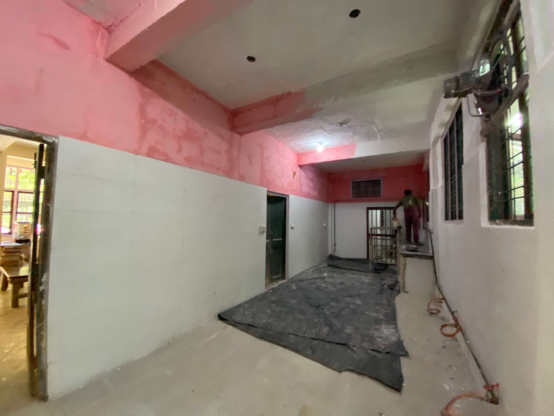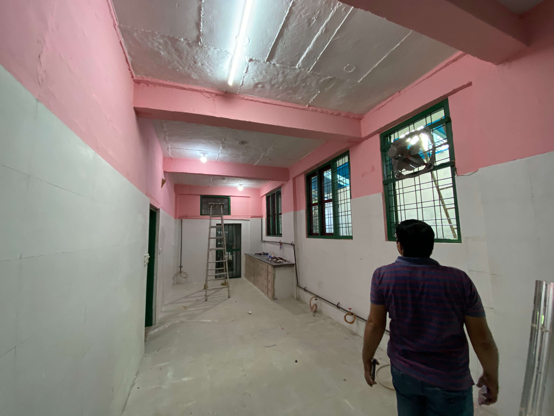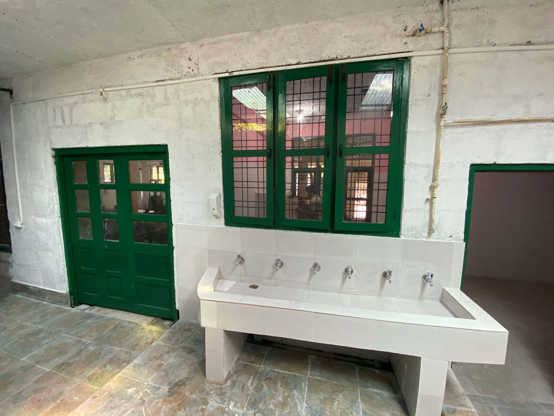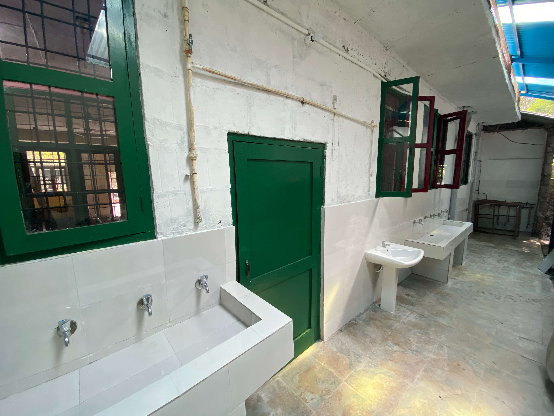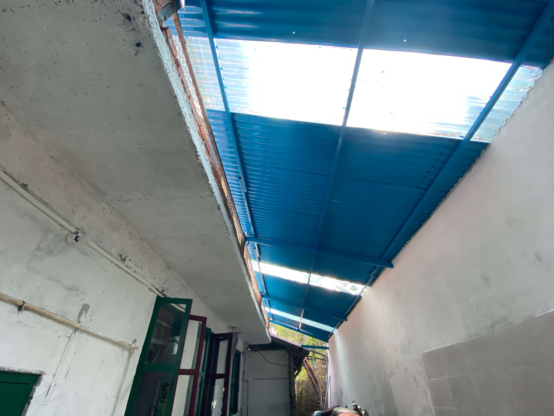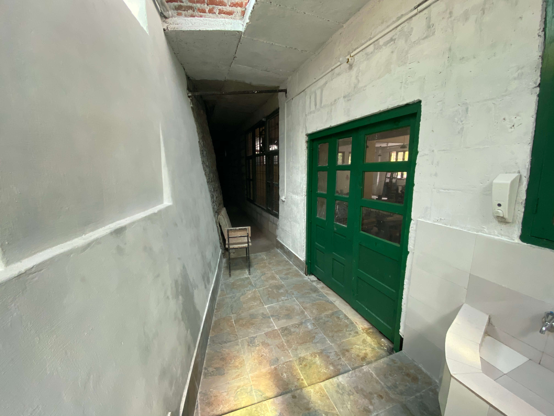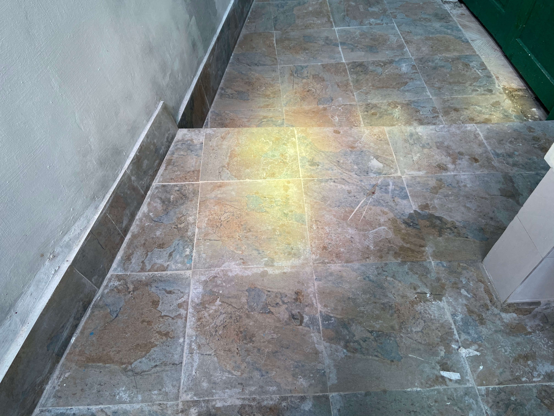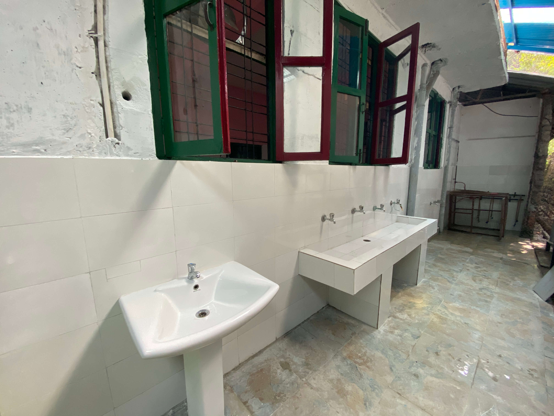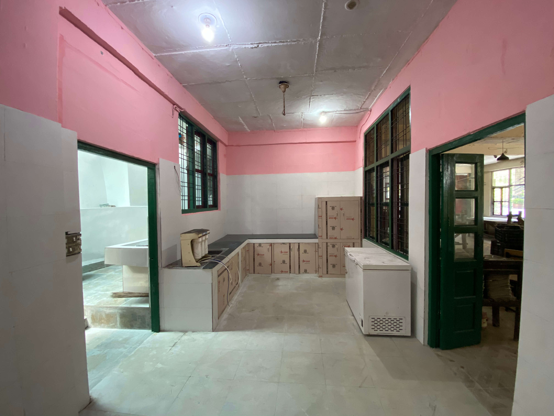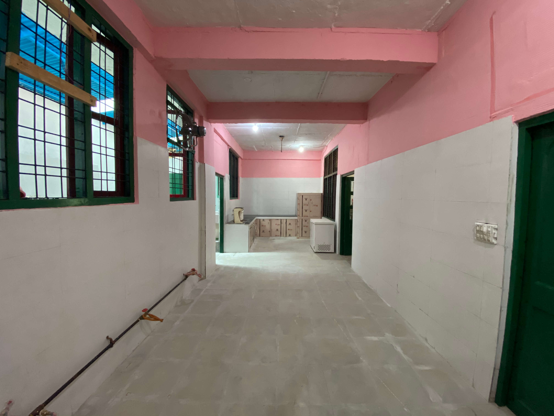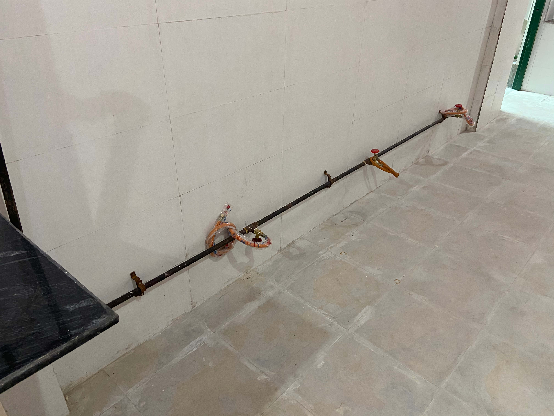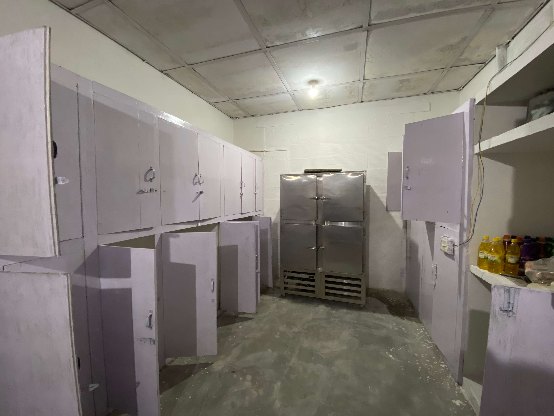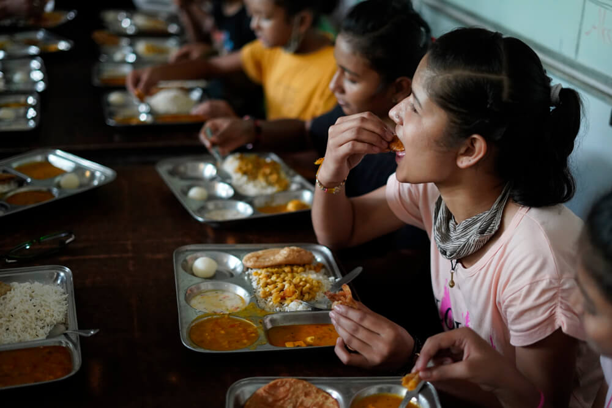Improving School Conditions At Purkal Youth Development Society (PYDS)
DESCRIPTION OF THE PROJECT
The Kitchen that already existed at PYDS was not sufficient enough to cater to the needs of increased number of students, over the years. The kitchen was not suitable to accommodate more than 2-3 people at a time. Moreover, there were safety concerns and we had to make sure of meeting the security standards for a commercial set up. The washing area available always remained dark due to lack of natural sunlight and also we faced issues of rainwater flowing into it during monsoon. The washing space and the plates stand were fixed opposite to each other because of less space available and this hindered the movement of crowd at rush hours. There was no storage area for the gas cylinders therefore, they were placed in the kitchen which was a significant risk.
COMPLETION OF THE PROJECT
We extended the area of the kitchen, store and washing area. The partition wall of the existing kitchen and the store was removed to make it a big kitchen with an area of 380 Sq. ft. The store has been shifted to the adjoining building with some modifications to the existing infrastructure. Gas pipelines were installed and a cylinder storage area was built to place the cylinders outside the kitchen. This gave us more space and safety.
The washing area also had its own limitations of natural light, monsoon water flow and it was congested. To resolve this issue, some civil changes were done to increase the area and the tin roof was modified with transparent sheets. This enabled more sunlight to the space. The height of the fabricated structure was also raised and a proper drainage system was set up to avoid overflowing of rainwater.
The exit door to the washing area has also been widened for the comfortable movement of the children.
“We are filled with happiness and gratitude. The kitchen renovation project that you have so generously funded is now complete!”
Following modifications/additions were done to structure as per the needs –
- A new shelf has been constructed to accommodate a small gas stove. This has been fixed with granite stone to make it hygienic.
- The storage racks available in the kitchen have been covered with wooden doors.
- A small Almira has been added to the kitchen to store breakable crockery.
- The washing sinks have been constructed next to each other. This enables more number of children to use the facility at a time.
- The exit door has been widened by 2 feet making it to a 4 feet door for smooth movement.
The pictures of the project can be viewed below!


